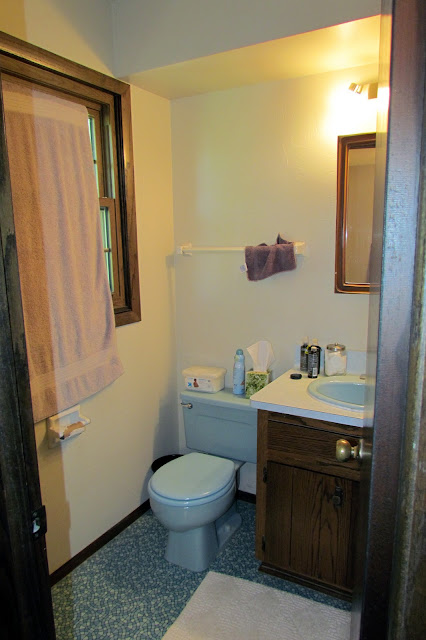Moving right along...next up is the kitchen and the family room
Here is the lovely kitchen (don't mind all the safety locks...unlike Max, Sam won't leave our stuff alone...little stinker). It has wonderful granite counter tops, new cabinet faces, even anti-slam drawers (if you have never seen these you MUST try them out...they are the coolest thing since sliced bread!).
I have to admit, I was really worried about cabinet space in this kitchen compared to my old kitchen, so I had already prepared myself for possibly having to store some of the larger lesser-used kitchen items in the basement. Imagine my surprise when ALL OF IT FIT...and I STILL HAD ROOM TO SPARE! Color me happy!!
See that cabinet on the upper right by the clock? I didn't even know it existed until a few weeks ago. SCORE!
You can't really see from these pictures but there is also a closet pantry on the other side of the refrigerator. It is so nice to have that extra storage for food! And, one funny note about that pantry is that there was a clothes chute in the Master Bedroom that dumped right into the top of the pantry! We closed it up before we had new carpet installed. Talk about a strange place to put your dirty clothes though!
I have to admit, I am not the biggest fan of the layout of this kitchen. However, it is completely functional, so it will be staying this way until we either win the lottery or come across a large sum of money to remodel. When that time happens, I will likely move the granite counter tops into the basement to make into a bar area down there.
The main things I dislike about the kitchen are the cabinets hanging over the peninsula and the fact that the flow in this kitchen dead-ends into the sink. If I had to re-do this kitchen, I would extend the cabinets closer to the patio door, remove the hanging cabinets and the peninsula and then have a square island in the center of the kitchen...
This picture is outdated already because we recently purchased a new dinette set for eat-in part of the kitchen that is smaller than our dining room table (note: this is the SAME dining room table I grew up eating on!! I LOVE being able to re-use furniture...it has so much sentimental value in it!) We moved this table into the dining room, and I am LOVING it. The dinette set is smaller, so it fits this space much better. I'll try to take updated pictures. :)
Overall, the kitchen is not a bad space. It housed the 30+ people at our house for the Packer Party on Sunday just fine. Obviously, there are some things we will be updating more immediately -- like the light fixtures and some of the beautiful oak molding (and the patio doors).
That ceiling fan has to go. It's not even centered on the eating area!!
Adjacent to the kitchen is the family room. It is a nice sized room that all of our furniture fits perfectly in. Note the entertainment center...that is where I would like to put a hole in the wall. ;)
The carpet in this room is super SUPER plush. I love walking on it in my bare feet and squishing into it. I haven't painted this room yet because I can't decide on a color. My idea right now is to pick a lighter blue/gray to pull out some of the color in the field stone by the fireplace. I think I am going to keep the bead-board and just re-paint it a more glossy white. I think I will also repaint the ceiling beams that same glossy white for now...
The window treatments are heavy duty wood blinds in white. I don't mind them, they are actually very good quality.
The fireplace is really beautiful. Max tells me me need to have doors installed so it isn't a huge energy/heat suckage when we use it, although I think it looks really nice the way it is... It does need to be cleaned though (clearly, LOL).
Max is so excited that his cozy chair is back in commission. That chair moved around the old house so many times, and it never had a real good home where it was functional. It really is a cozy chair, so we are all happy to be able to enjoy it.
So, you've seen the whole downstairs of the house now! I'll try to get some pictures edited and posted of the bedrooms next. :)






















































